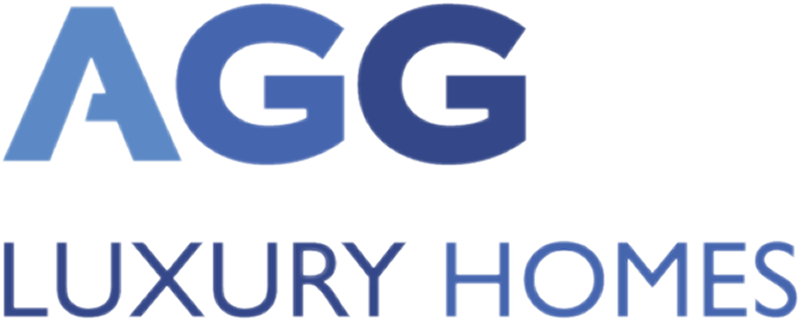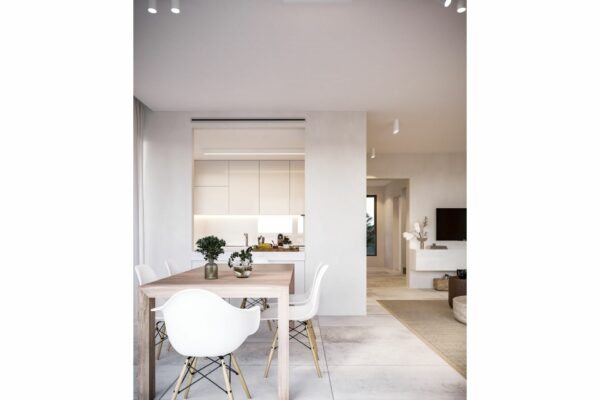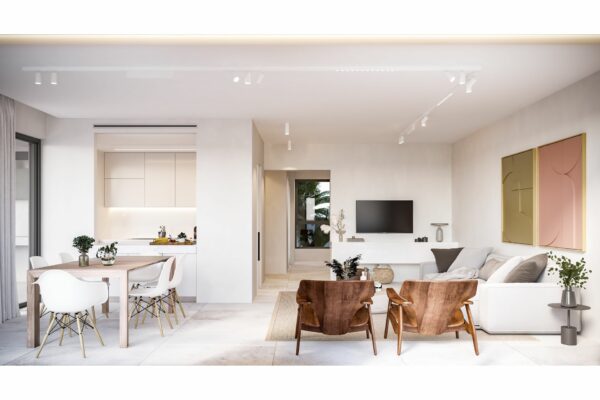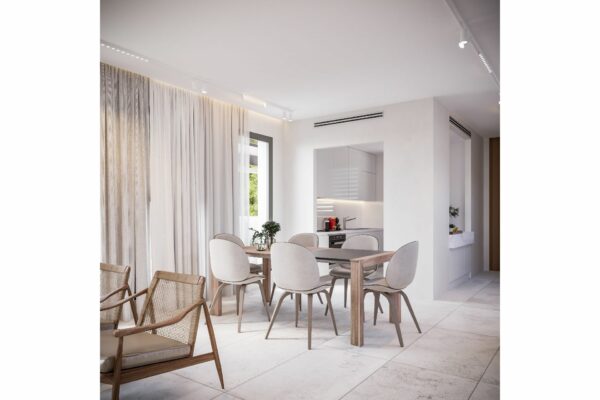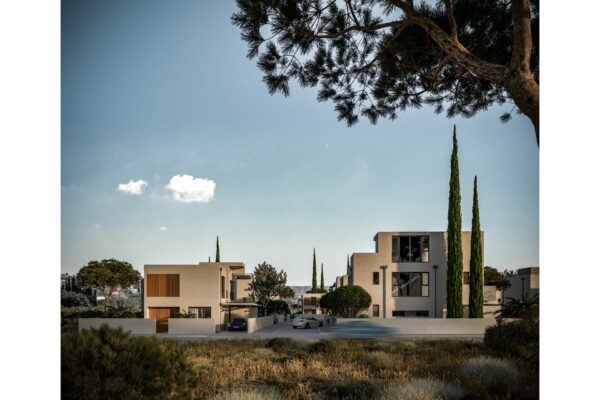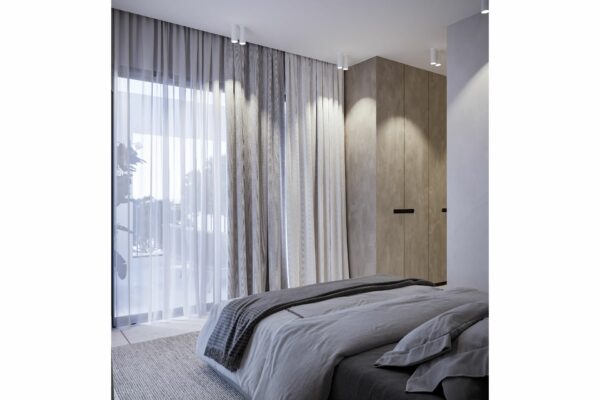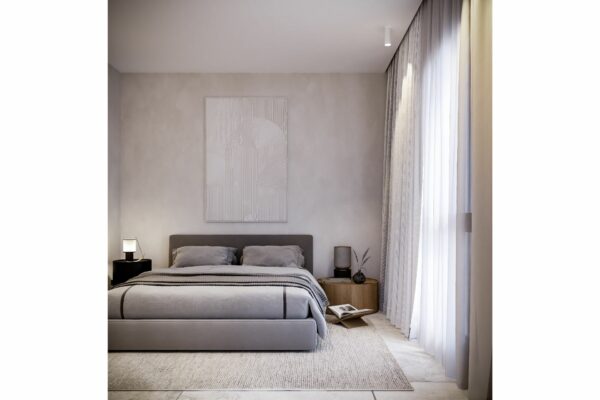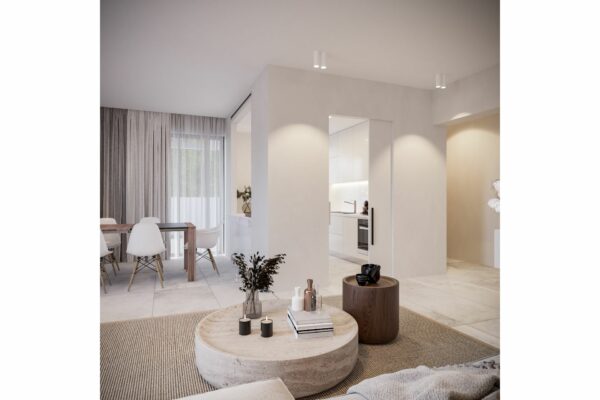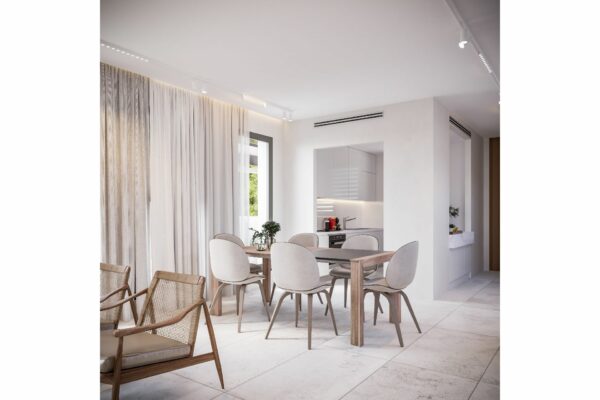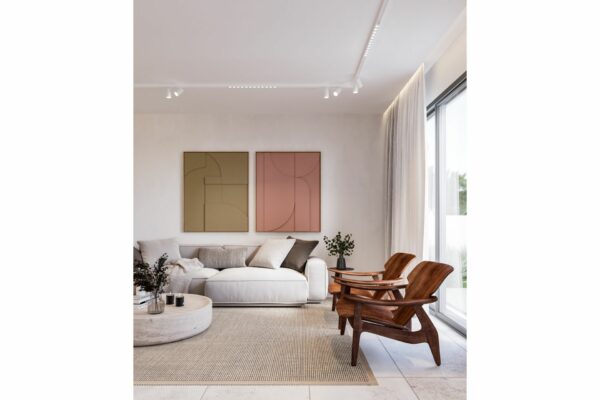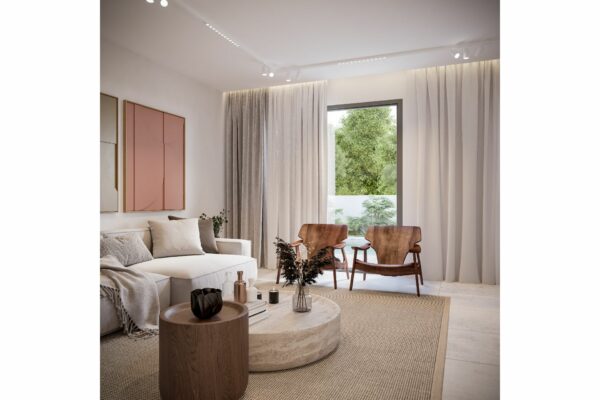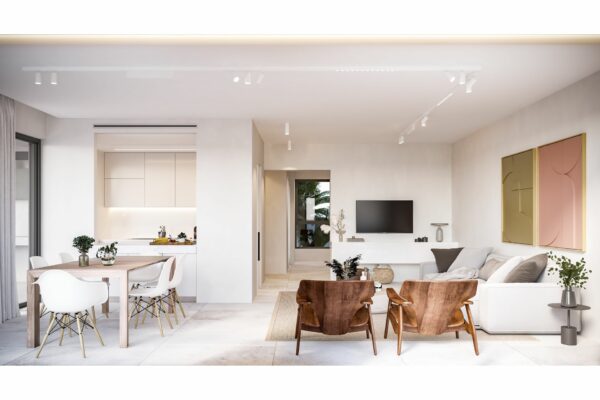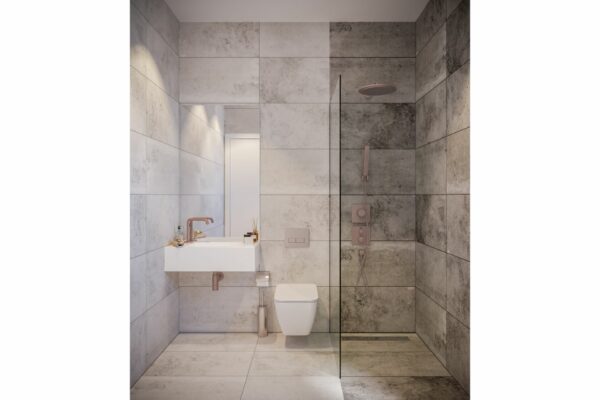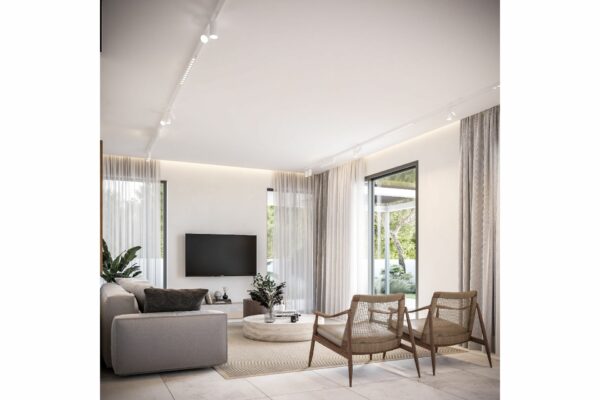SUNSET VILLAS
Luxury Living, Just Steps from the Waves
Discover the allure of Sunset Villas in Kisonerga – an exclusive enclave boasting 19 exquisite villas. Elevated for breathtaking sea views from your rooftop, these villas offer a serene retreat within walking distance to the sea. Nestled in a tranquil locale, Sunset Villas provide a perfect blend of investment potential and long-term residence options. Each villa features a private pool, garden, and rooftop, creating a harmonious blend of luxury and comfort. Experience the quiet sophistication and convenience of this exceptional living space, surrounded by amenities to enhance your lifestyle.










DETAILED SPECIFICATION
Kitchen:
- European handless fitting (choice of colors).
- Italian Individually designed layouts.
- LAMINAM worktops (choice of colors), allowance €300/m² or marble of €200/m².
- Modern slim line stainless steel kitchen sink or under-slung LAMINAM with EU chrome-finish 3-way mixer tap, allowance €350.
- MK wedge sockets under wall units, allowance €10 per piece.
Doors & Windows:
- Entrance security door made of Irocco solid wood, cost of €1000.00.
- Internal Doors: Pressure-lacquered defined by a modern, beautiful surface finish and true colour depth – €320/each.
- External Doors and Windows: Thermal aluminum series MU 144 or MU114 or similar quality with lift and slide system, color approved by supervised architects).
Wardrobes:
- Italian Individually designed fitted wardrobes (choice of colors) €300.00/m², or locally made from carpenter and imported accessories in white or according to client’s taste.
Flooring / All Areas:
- European Imported Ceramic tiles in all areas with an allowance of €25 per square meter.
- Marble for stairs, with an allowance of €120 per meter.
Water Supply / Drainage:
- Pipe in pipe water supply system as per Local Authority Requirements.
- Irrigation System with automation for garden area.
- Rainwater drainage system for roof and all covered or uncovered verandas.
Wall Fittings:
- Walls in bathrooms and toilets generally will be lined with matt tiles (Imported from EU) up to ceiling height with an allowance of €25.00 per square meter.
- The space between counter tops and cupboards in the kitchen will have LAMINAM flash back with an allowance of €300.00 per square meter or >
Painting:
- Internally all walls and ceilings painted white.
- Externally as per building permit and to the architect’s design and specifications.
Plastering:
- External surfaces will be finished with 2 coats rough texture plaster or rough concrete.
- Internally all brick walls will be finished with 2 coats of cement plaster and a coat of spatula and partition walls with 3 coats of spatula.
- The ceilings will be finished with 3 coats of spatula.
Walls & Partitions:
- External Walls 250mm thick: High-quality hollow bricks, EU standards for thermal & energy saving, externally finished with wall system of expanded polystyrene insulation board (EPS Board).
- Internal Walls 100 mm thick: U15 ULTRA board system (Knauf) on both sides and Rockwool insulation internally.
Hot Water Supply:
- Solar and electric water heater with a capacity of 220 liters hot water.
- Water tank with a capacity of 1000 liters.
- Water pressurizing system (type Grundfos MQ 3-45).
Climate Control:
- COOLING/ HEATING: provision VRV system
Lighting:
- All lights of the villa internally and externally will be led technology, with an allowance of €1500.
Roof / Balconies:
- Glass protective railing or metal railings as per planning permit will be installed on roof and balconies edges.
Elevations
- The materials used on all elevations will be according to the building permit and to the architect’s design and specifications.
Electrical Installation:
Electrical installation in accordance with the Cyprus Electricity Authority’s requirements and a Solar Power System (3 KVA) on the roof.
- Scene-setting lighting in all rooms.
- LED lighting on all balconies.
- External power socket on main terraces and roof terraces if any.
- Slim-line white sockets throughout – €10/piece.
- Satellite system or cable TV provision.
- Telephone and data points in principal rooms.
- Visual intercom system at the entrance of each villa.
- USB charging points in all rooms.
Energy Performance:
Designed and Build for a reduction of energy consumption and to provide Energy Performance Certificate according to the regulations and building permit, independent solar system for each house as per planning permit.
Sewage:
- Connection to main sewage system as per sewerage department regulations.
Sanitary Fittings:
- European white sanitary ware, allowance €250/piece. Models: IDEAL STANDART or LAUFEN or similar of same quality and design.
- Wall-mounted WC pan with concealed cistern and soft close cover, allowance €300/piece.
- European head shower (ceiling or wall mounted shower arm) with separate hand shower and wall-mounted controls, allowance €300/piece.
- Individually designed vanity unit – €300/piece.
- Shaver socket in all bathrooms.
- European chrome-finish water mixers – €100.
- Walk-in shower with contemporary fixed glass screen.
Swimming Pool:
- The swimming pool size is 21 to 24 m2 depending on villas type.
- Swimming Pool Structure will be monolithic Reinforced concrete.
- The Swimming Pool will be finished with 3D effect PVC Liner from Rinolit 3000 Touch, made in Germany.
parking Space:
- Semi Covered car parking of 15m2.
- Provision for electric gates on parking entrance
Common Areas:
- Gates at project entrance, cctv system, lights, pavements and road
Cost per year €600 / villa.
Terrance:
- Semi Covered Terrance with a BBQ and of anti-slip tiles with an allowance of €25 per square meter.
- Area around the swimming pool will be of anti-slip tiles with an allowance of €25 per square meter.
Garden Area:
- Garden Area with enriched garden soil and Irrigation System with automation.
- Tap for water in garden.
- Outdoor shower by pool area.
PRICING & AVAILABILITY
FILL THE FORM BELOW AND WE WILL GET BACK TO YOU WITH ALL THE DETAILS
Click the image above to read the brochure.
