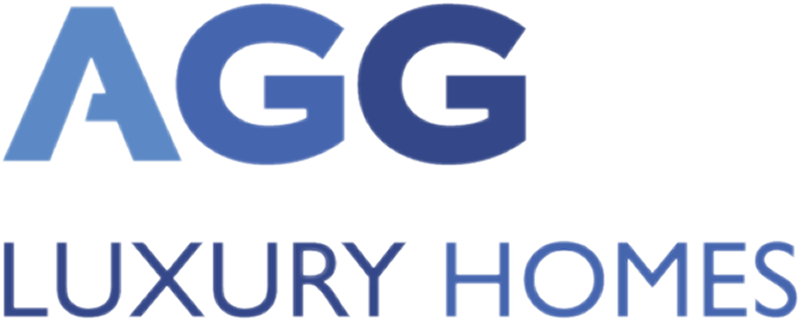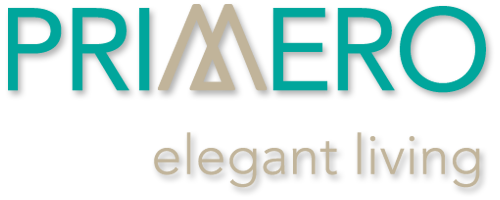Primero is not for everyone. It is a model of elegant living for buyers seeking an exceptional home in Limassol, the coastal town that is known as both the business center and party town of Cyprus. But Limassol is not all hustle and bustle; it has a collection of residential pockets where you can retreat at the end of the day, leave the urban vibes behind and enjoy the quiet privacy of a luxurious home… such as Primero. Located in a well developed neighborhood set in green surroundings, Primero is within walking distance from the supermarkets, shops and boutiques of Kolonakiou Street.
Walk a bit further and you will reach the seafront promenade and the sandy beach for a stroll along the water, while the city center is just 1 km away. By car it’s just a few minutes to the popular Dasoudi Beach, an extended stretch of mature Mediterranean greenery that decorates the coastline.
Take a bird`s eye view of this setting, and you will recognize that Primero is a rare residential gem with a polish unlike any other.
Apartment living has a very special meaning at Primero. This four-storey building is marked by its contemporary, streamlined design that reflects understated elegance. Here you have a real-life example of how architects and engineers can pool their skills, creativity and knowledge to create urban homes that are both practical and beautiful, attractive and durable.
Primero houses only four apartments with a living area of 82 m² to 120 m². Buyers have a choice of two 2-bedroom apartments on the first floor; one 3-bedroom apartment across the second floor; a 3-bedroom penthouse on the third floor, enhanced with a private rooftop garden complete with infinity pool.
Regardless of size, each home maximizes the benefits of its orientation. Large south-facing verandas with full-length French windows allow the sea breeze to sweep through your home while the Mediterranean sunshine fills your life.


